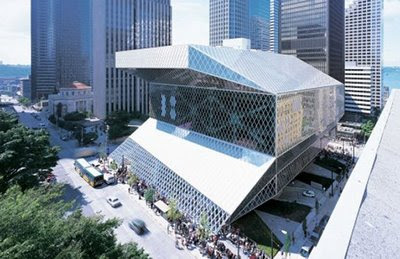
The Taliesin Mod.FabTM is an example of simple, elegant, and sustainable living in the desert. The one-bedroom, 600-square-foot prototype residence relies on panelized construction to allow for speed and economy on site or in a factory. It can be connected to utilities or be "unplugged," relying on low-consumption fixtures, rainwater harvesting, greywater re-use, natural ventilation, solar orientation, and photovoltaics to reduce energy and water use. The structure is dimensioned and engineered to be transportable via roadway.
The Taliesin Mod.FabTM was designed and built by graduate and undergraduate students at the Frank Lloyd Wright School of Architecture with the faculty guidance of Michael P. Johnson and Jennifer Siegal, project manager Christian Butler, recent M.Arch graduate, and assistant project manager Nick Mancusi, current BAS student.

















































